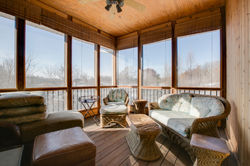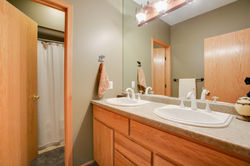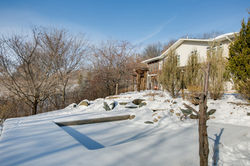

South Maplewood Realtor!
2624 Promontory Pl. E.
Maplewood, MN 55119
SOLD - $462,500
The Home
Understated elegance...Hardwood floors and modern accents create a Zen retreat, warm, serene atmosphere. The open main living area, with chic functional kitchen and dining room, invites connection with others. Main-level master and sumptuous ensuite bath are the spot for utter relaxation and pampering. Ample walk-out lower level is perfect for entertaining with wet bar, built-ins, and dramatic stone fireplace. Luxury one-level living at its finest!
The Setting
Take in the commanding southern exposed views and western sunsets while relaxing on the screened porch with a cup of tea. Bring Fido for a walk on 27 acre Applewood Park walking trails, abutting the property. Lush landscaping and natural mature woods merge with the expansive terrace and soothing water features to create a garden-theme space that will
lift your spirits and enhance your love of nature, birds, and wildlife.
The Location
Minutes-from-everything location! Close to schools, freeway access, airports, and downtown St. Paul and Minneapolis. Blocks from great shopping, parks, and recreational facilities. Woodwinds hospital and a variety of health facilities within 1/2 mile.
The Gallery
 |  |  |
|---|---|---|
 |  |  |
 |  |  |
 |  |  |
 |  |  |
 |  |  |
 |  |  |
 |  |  |
 |  |  |
 |  |  |
 |  |  |
 |  |  |
 |  |  |
 |  |  |
 |  |  |
 |  |  |
 |  |  |
 |  |  |
 |  |  |
 |  |  |
 |  |  |
 |  |  |
 |  |  |
 |  |  |
 |  |  |
 |  |  |
 |  |  |
How To Get There
Specifications & Features
Lower Level
Family Room
Bar Room
Bedroom 2
Bedroom 3
26 x 20
15 x 11
15 x 12
13 x 11
Full Bath
Walk-out to terrace
Main Floor
Property Specifications
Living Room
Dining Room
Kitchen
Bedroom 1
Office
3 Season Porch
Porch
Deck
20 x 16
14 x 11
16 x 14
15 x 13
13 x 11
13 x 11
25 x 10
14 x 12
Full Master Bath
1/2 Bath
3 Car Garage
28 x 24 / 672 sqft.
Lot Size: 290x346x219x55
Year Built: 2001
Taxes 2016: $6,962.00
Square Footage
Main Level 1,616
Lower Level 1,353
Total 2,969
Other Fine Features
-
Custom contemporary accents throughout
-
Hardwood floors
-
High ceilings - main & lower level
-
2 gas FP's - main & lower level
-
Stainless steel appliances
-
Gas cooktop
-
Wall oven
-
Asko washer/dryer in kitchen
-
Kitchen/dinging privacy shade
-
Walk-in pantry
-
Deck off kitchen/dining
-
Main floor master w/ double walk-in closets & luxurious bath
-
Large cedar front porch
-
Walk-out lower level
-
Expansive terrace
-
Waterfall/pond
-
Wet bar
-
Double sink LL bath
-
Security system
-
Crawl space & garage storage
-
Parkland view
-
Sourthern exposure
-
Park access & walking trails
